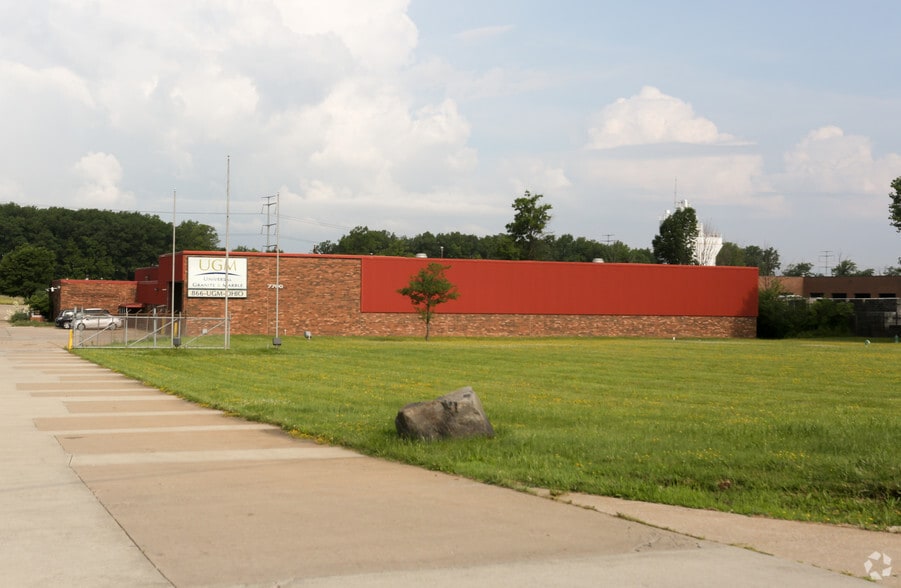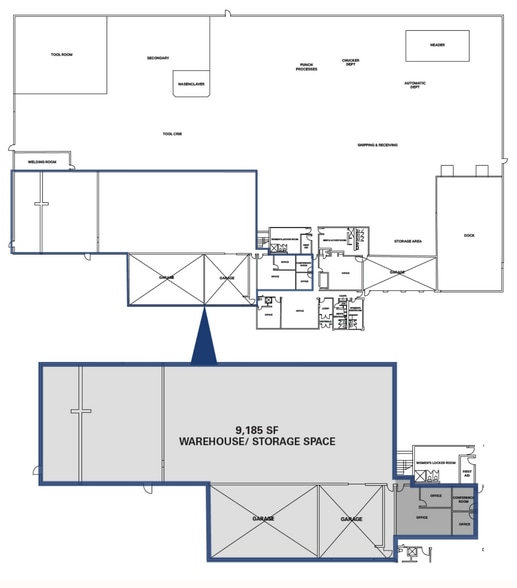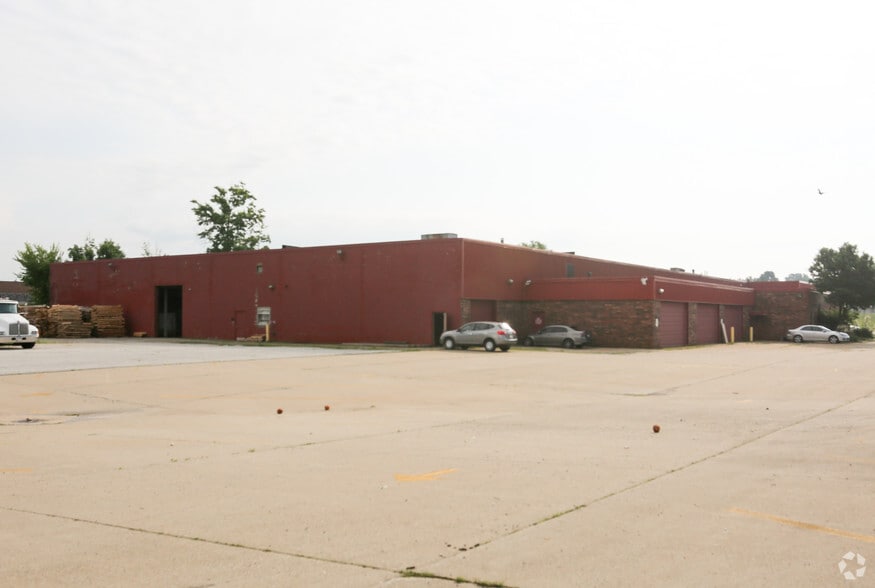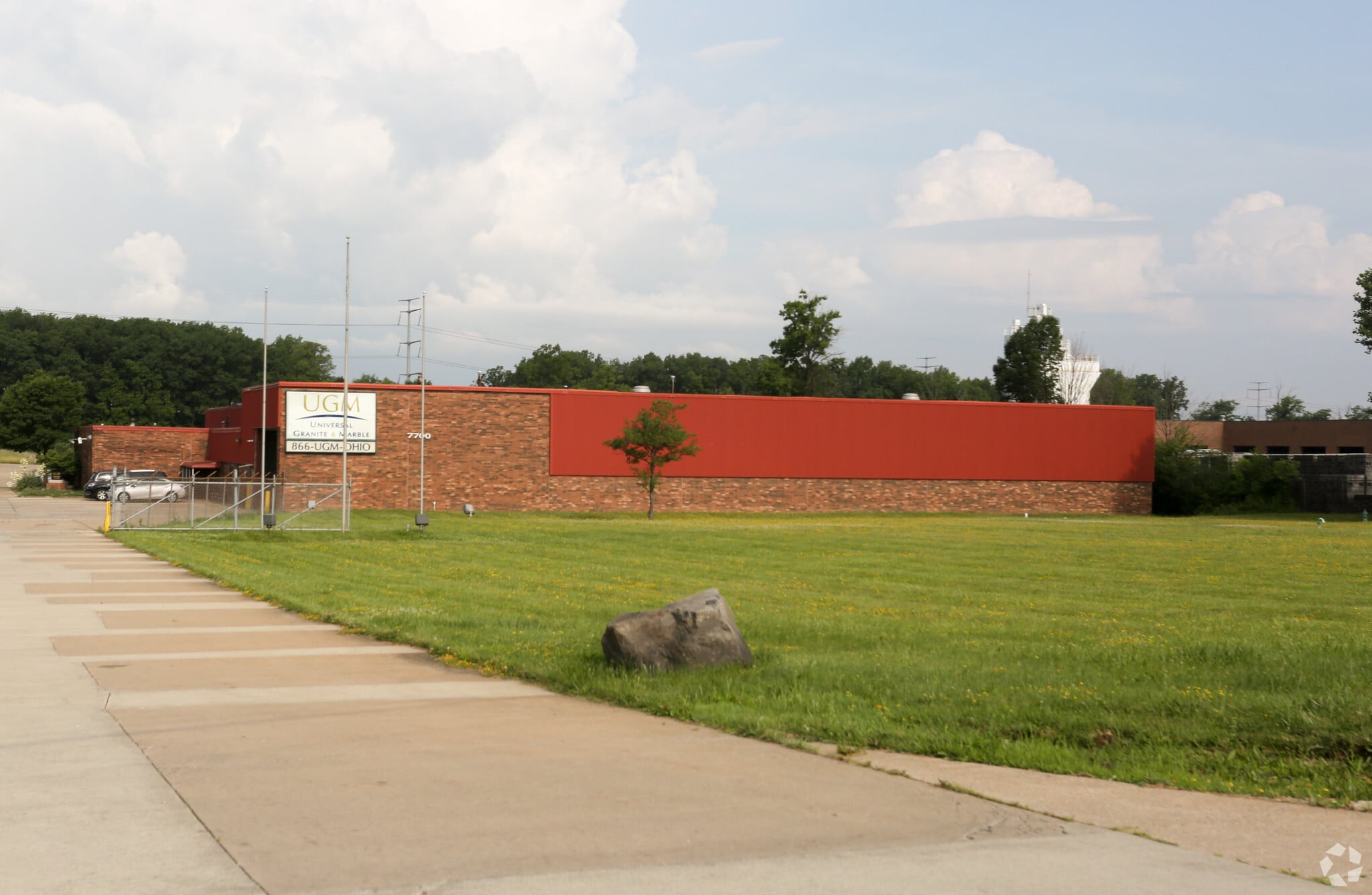thank you

Your email has been sent.

7700 Oak Leaf Rd 9,185 SF of Industrial Space Available in Oakwood Village, OH 44146




Features
All Available Space(1)
Display Rental Rate as
- Space
- Size
- Term
- Rental Rate
- Space Use
- Condition
- Available
Located at 7700 Oak Lead Road, this 9,185 SF industrial warehouse space offers a flexible layout ideal for light manufacturing, storage, or distribution. The space includes 561 SF of office area, providing a functional mix of workspace and operational efficiency. Key Features: Warehouse Area: 8,624 SF Office Space: 561 SF Warehouse Clearance Height: 18'8" Garage Clearance Height: 11' Garage Doors: Two overhead doors (18' x 10') Drive-In Access: Two drive-ins (18' x 10' and 9'10" x 9'10") Parking & Storage: Ample car parking with full access to the rear lot for outdoor storage Location: Minutes from I-271 and I-480, offering seamless access to all major freeways This property combines accessibility, functionality, and flexibility—perfect for businesses seeking industrial space in a prime Northeast Ohio location.
- Lease rate does not include utilities, property expenses or building services
- 9,185 SF Warehouse/Storage Available For Lease
- Entire Back Lot For Parking or Outdoor Storage
- Garage Height: 11'
- Includes 561 SF of dedicated office space
- Two (2) Drive-ins: 18' x 10' and 9'10" x 9'10"
- Warehouse Height: 18'7"
| Space | Size | Term | Rental Rate | Space Use | Condition | Available |
| 1st Floor | 9,185 SF | Negotiable | $7.50 /SF/YR $0.63 /SF/MO $80.73 /m²/YR $6.73 /m²/MO $5,741 /MO $68,888 /YR | Industrial | - | Now |
1st Floor
| Size |
| 9,185 SF |
| Term |
| Negotiable |
| Rental Rate |
| $7.50 /SF/YR $0.63 /SF/MO $80.73 /m²/YR $6.73 /m²/MO $5,741 /MO $68,888 /YR |
| Space Use |
| Industrial |
| Condition |
| - |
| Available |
| Now |
1st Floor
| Size | 9,185 SF |
| Term | Negotiable |
| Rental Rate | $7.50 /SF/YR |
| Space Use | Industrial |
| Condition | - |
| Available | Now |
Located at 7700 Oak Lead Road, this 9,185 SF industrial warehouse space offers a flexible layout ideal for light manufacturing, storage, or distribution. The space includes 561 SF of office area, providing a functional mix of workspace and operational efficiency. Key Features: Warehouse Area: 8,624 SF Office Space: 561 SF Warehouse Clearance Height: 18'8" Garage Clearance Height: 11' Garage Doors: Two overhead doors (18' x 10') Drive-In Access: Two drive-ins (18' x 10' and 9'10" x 9'10") Parking & Storage: Ample car parking with full access to the rear lot for outdoor storage Location: Minutes from I-271 and I-480, offering seamless access to all major freeways This property combines accessibility, functionality, and flexibility—perfect for businesses seeking industrial space in a prime Northeast Ohio location.
- Lease rate does not include utilities, property expenses or building services
- Includes 561 SF of dedicated office space
- 9,185 SF Warehouse/Storage Available For Lease
- Two (2) Drive-ins: 18' x 10' and 9'10" x 9'10"
- Entire Back Lot For Parking or Outdoor Storage
- Warehouse Height: 18'7"
- Garage Height: 11'
Manufacturing Facility Facts
Select Tenants
- Floor
- Tenant Name
- Industry
- 1st
- UGM Surfaces
- Wholesaler
Presented by

7700 Oak Leaf Rd
Hmm, there seems to have been an error sending your message. Please try again.
Thanks! Your message was sent.






