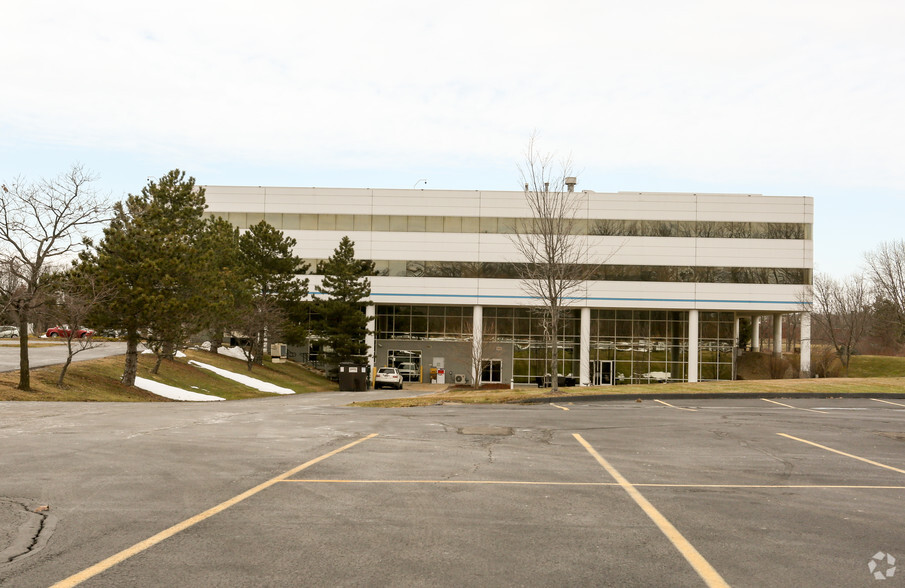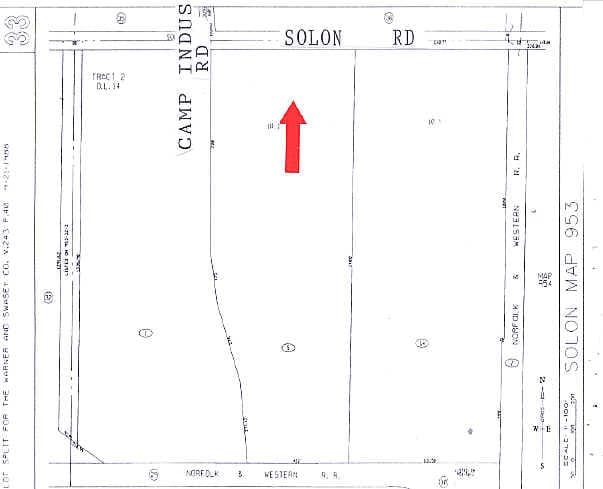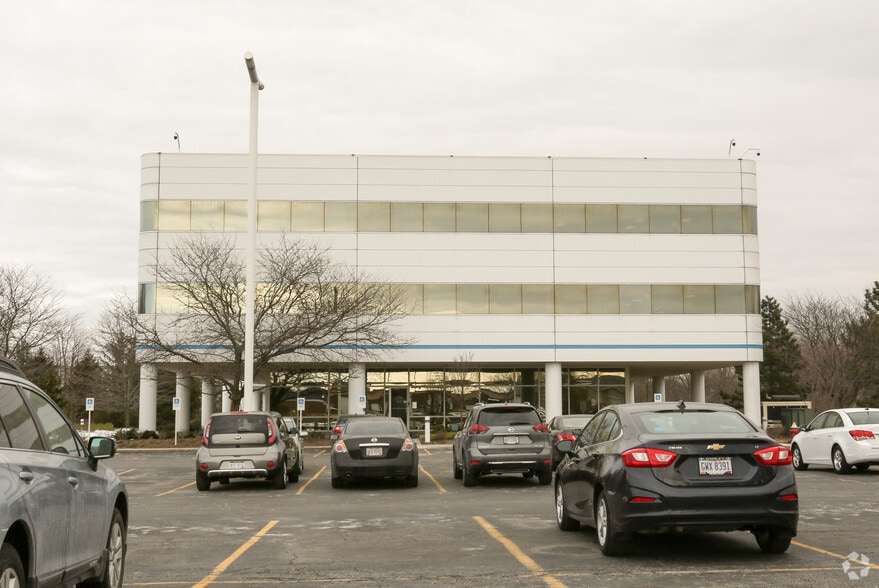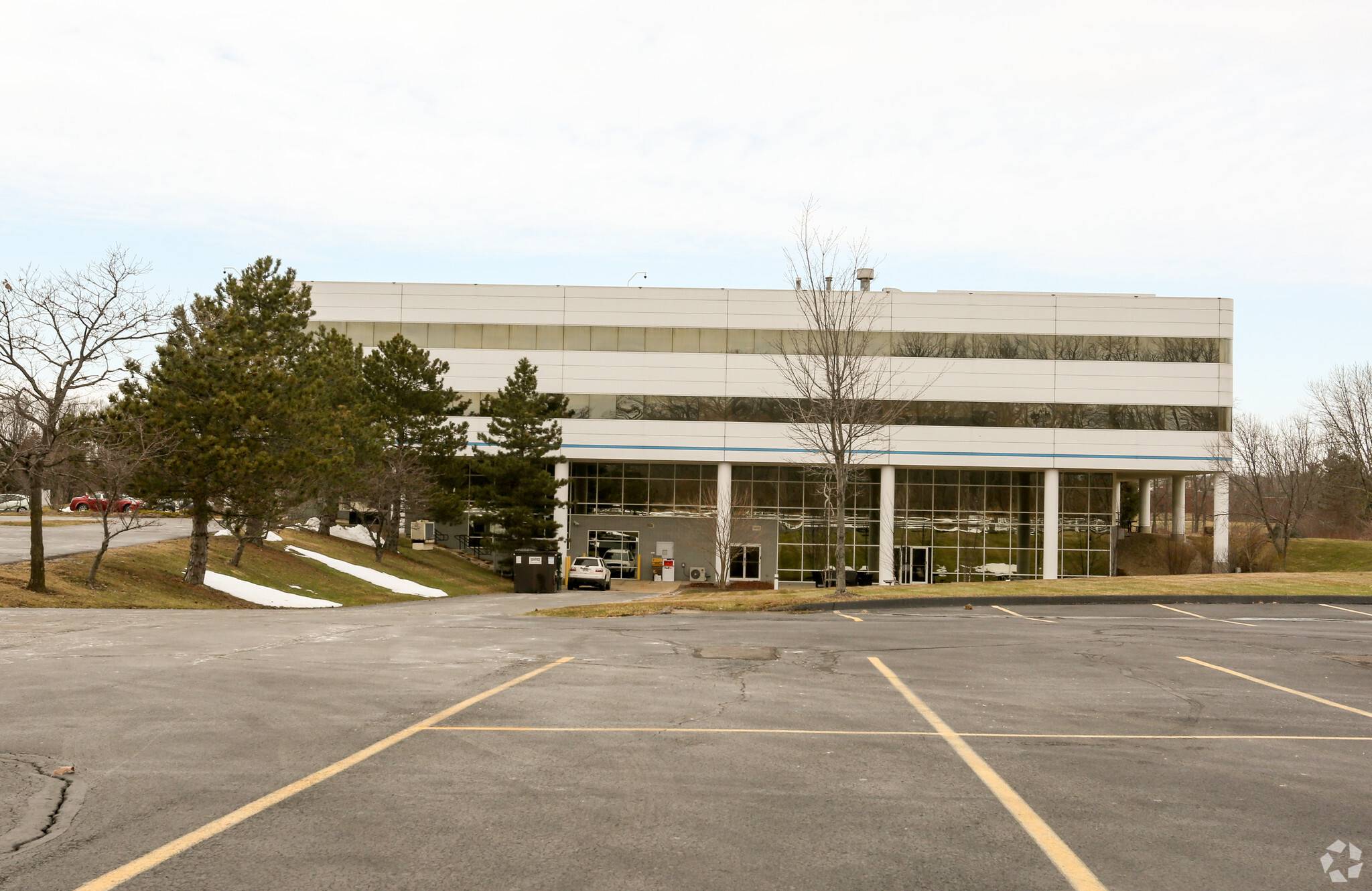thank you

Your email has been sent.

Solon’s Signature Office Opportunity 31500 Solon Rd 9,120 - 53,690 SF of Office Space Available in Solon, OH 44139




All Available Spaces(4)
Display Rental Rate as
- Space
- Size
- Term
- Rental Rate
- Space Use
- Condition
- Available
- Sublease space available from current tenant
- Partially Built-Out as Standard Office
- Fits 23 - 73 People
- Listed rate may not include certain utilities, building services and property expenses
- Open Floor Plan Layout
- Can be combined with additional space(s) for up to 53,690 SF of adjacent space
- Sublease space available from current tenant
- Partially Built-Out as Standard Office
- Fits 23 - 73 People
- Listed rate may not include certain utilities, building services and property expenses
- Mostly Open Floor Plan Layout
- Can be combined with additional space(s) for up to 53,690 SF of adjacent space
- Sublease space available from current tenant
- Partially Built-Out as Standard Office
- Fits 45 - 142 People
- Listed rate may not include certain utilities, building services and property expenses
- Open Floor Plan Layout
- Can be combined with additional space(s) for up to 53,690 SF of adjacent space
- Sublease space available from current tenant
- Partially Built-Out as Standard Office
- Fits 45 - 143 People
- Listed rate may not include certain utilities, building services and property expenses
- Open Floor Plan Layout
- Can be combined with additional space(s) for up to 53,690 SF of adjacent space
| Space | Size | Term | Rental Rate | Space Use | Condition | Available |
| Lower Level | 9,120 SF | May 2026 | $25.00 /SF/YR $2.08 /SF/MO $269.10 /m²/YR $22.42 /m²/MO $19,000 /MO $228,000 /YR | Office | Partial Build-Out | 60 Days |
| 1st Floor | 9,120 SF | May 2026 | $25.00 /SF/YR $2.08 /SF/MO $269.10 /m²/YR $22.42 /m²/MO $19,000 /MO $228,000 /YR | Office | Partial Build-Out | 60 Days |
| 2nd Floor | 17,650 SF | May 2026 | $25.00 /SF/YR $2.08 /SF/MO $269.10 /m²/YR $22.42 /m²/MO $36,771 /MO $441,250 /YR | Office | Partial Build-Out | 60 Days |
| 3rd Floor | 17,800 SF | May 2026 | $25.00 /SF/YR $2.08 /SF/MO $269.10 /m²/YR $22.42 /m²/MO $37,083 /MO $445,000 /YR | Office | Partial Build-Out | 60 Days |
Lower Level
| Size |
| 9,120 SF |
| Term |
| May 2026 |
| Rental Rate |
| $25.00 /SF/YR $2.08 /SF/MO $269.10 /m²/YR $22.42 /m²/MO $19,000 /MO $228,000 /YR |
| Space Use |
| Office |
| Condition |
| Partial Build-Out |
| Available |
| 60 Days |
1st Floor
| Size |
| 9,120 SF |
| Term |
| May 2026 |
| Rental Rate |
| $25.00 /SF/YR $2.08 /SF/MO $269.10 /m²/YR $22.42 /m²/MO $19,000 /MO $228,000 /YR |
| Space Use |
| Office |
| Condition |
| Partial Build-Out |
| Available |
| 60 Days |
2nd Floor
| Size |
| 17,650 SF |
| Term |
| May 2026 |
| Rental Rate |
| $25.00 /SF/YR $2.08 /SF/MO $269.10 /m²/YR $22.42 /m²/MO $36,771 /MO $441,250 /YR |
| Space Use |
| Office |
| Condition |
| Partial Build-Out |
| Available |
| 60 Days |
3rd Floor
| Size |
| 17,800 SF |
| Term |
| May 2026 |
| Rental Rate |
| $25.00 /SF/YR $2.08 /SF/MO $269.10 /m²/YR $22.42 /m²/MO $37,083 /MO $445,000 /YR |
| Space Use |
| Office |
| Condition |
| Partial Build-Out |
| Available |
| 60 Days |
Lower Level
| Size | 9,120 SF |
| Term | May 2026 |
| Rental Rate | $25.00 /SF/YR |
| Space Use | Office |
| Condition | Partial Build-Out |
| Available | 60 Days |
- Sublease space available from current tenant
- Listed rate may not include certain utilities, building services and property expenses
- Partially Built-Out as Standard Office
- Open Floor Plan Layout
- Fits 23 - 73 People
- Can be combined with additional space(s) for up to 53,690 SF of adjacent space
1st Floor
| Size | 9,120 SF |
| Term | May 2026 |
| Rental Rate | $25.00 /SF/YR |
| Space Use | Office |
| Condition | Partial Build-Out |
| Available | 60 Days |
- Sublease space available from current tenant
- Listed rate may not include certain utilities, building services and property expenses
- Partially Built-Out as Standard Office
- Mostly Open Floor Plan Layout
- Fits 23 - 73 People
- Can be combined with additional space(s) for up to 53,690 SF of adjacent space
2nd Floor
| Size | 17,650 SF |
| Term | May 2026 |
| Rental Rate | $25.00 /SF/YR |
| Space Use | Office |
| Condition | Partial Build-Out |
| Available | 60 Days |
- Sublease space available from current tenant
- Listed rate may not include certain utilities, building services and property expenses
- Partially Built-Out as Standard Office
- Open Floor Plan Layout
- Fits 45 - 142 People
- Can be combined with additional space(s) for up to 53,690 SF of adjacent space
3rd Floor
| Size | 17,800 SF |
| Term | May 2026 |
| Rental Rate | $25.00 /SF/YR |
| Space Use | Office |
| Condition | Partial Build-Out |
| Available | 60 Days |
- Sublease space available from current tenant
- Listed rate may not include certain utilities, building services and property expenses
- Partially Built-Out as Standard Office
- Open Floor Plan Layout
- Fits 45 - 143 People
- Can be combined with additional space(s) for up to 53,690 SF of adjacent space
Features and Amenities
- Fitness Center
- Food Service
- Natural Light
Property Facts
Building Type
Office
Year Built
1989
Building Height
4 Stories
Building Size
53,690 SF
Building Class
B
Typical Floor Size
17,650 SF
Unfinished Ceiling Height
9’
Parking
300 Surface Parking Spaces
Covered Parking
Select Tenants
- Floor
- Tenant Name
- Industry
- 3rd
- Saint-Gobain Performance Plastics
- Manufacturing
1 1
1 of 15
Videos
Matterport 3D Exterior
Matterport 3D Tour
Photos
Street View
Street
Map
1 of 1
Presented by

Solon’s Signature Office Opportunity | 31500 Solon Rd
Hmm, there seems to have been an error sending your message. Please try again.
Thanks! Your message was sent.



