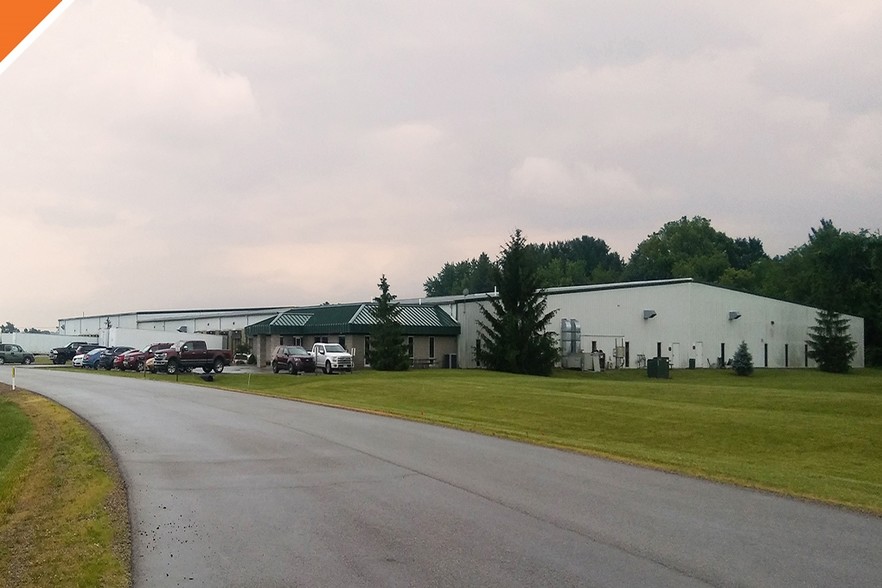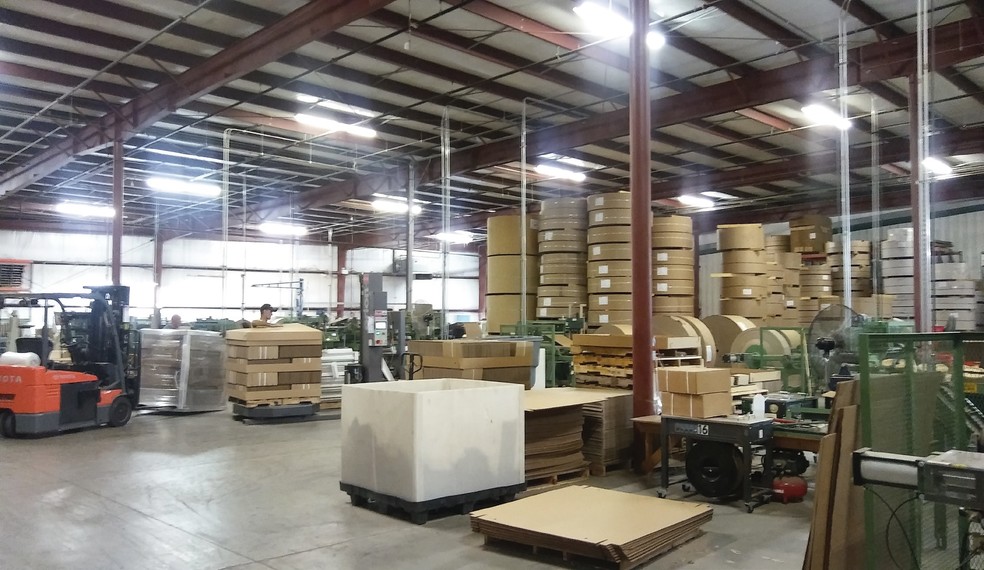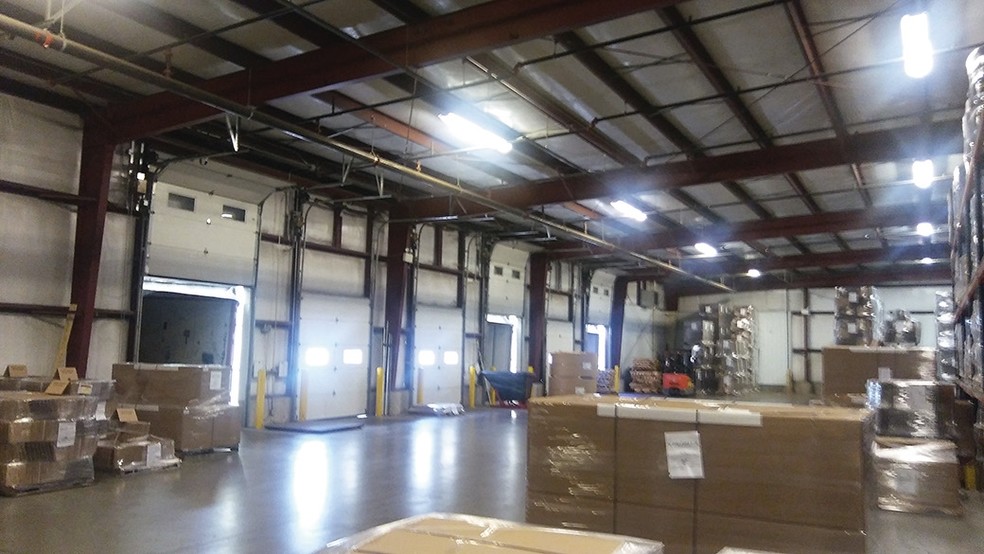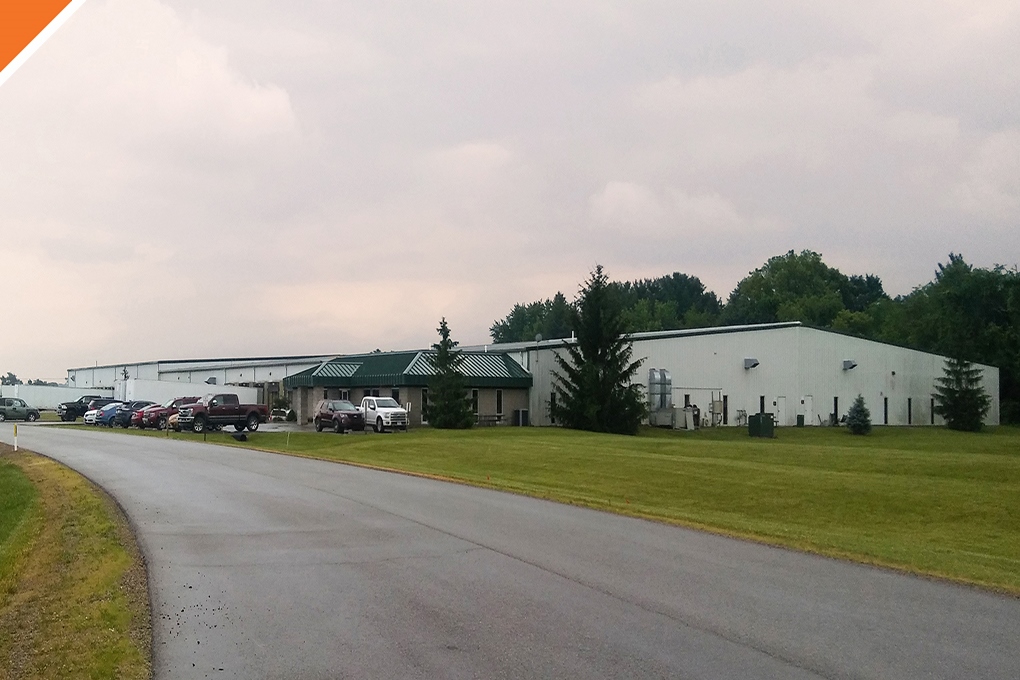thank you

Your email has been sent!

1138 Phoenix Dr
112,250 SF of Industrial Space Available in Urbana, OH 43078




Features
Clear Height
22’
Drive In Bays
2
Exterior Dock Doors
14
all available space(1)
Display Rental Rate as
- Space
- Size
- Term
- Rental Rate
- Space Use
- Condition
- Available
–High demand for industrial space in the area –Newer construction –Offices, conference room and break rooms –Ample parking
- Lease rate does not include utilities, property expenses or building services
- 2 Drive Ins
- Partially air conditioned
- Ample parking
- 14 docks (9x10)
- Includes 4,000 SF of dedicated office space
- 14 Loading Docks
- High density sprinkler
- Newer construction
- Two drive in doors
| Space | Size | Term | Rental Rate | Space Use | Condition | Available |
| 1st Floor | 112,250 SF | Negotiable | $3.25 /SF/YR $0.27 /SF/MO $34.98 /m²/YR $2.92 /m²/MO $30,401 /MO $364,813 /YR | Industrial | - | 30 Days |
1st Floor
| Size |
| 112,250 SF |
| Term |
| Negotiable |
| Rental Rate |
| $3.25 /SF/YR $0.27 /SF/MO $34.98 /m²/YR $2.92 /m²/MO $30,401 /MO $364,813 /YR |
| Space Use |
| Industrial |
| Condition |
| - |
| Available |
| 30 Days |
1st Floor
| Size | 112,250 SF |
| Term | Negotiable |
| Rental Rate | $3.25 /SF/YR |
| Space Use | Industrial |
| Condition | - |
| Available | 30 Days |
–High demand for industrial space in the area –Newer construction –Offices, conference room and break rooms –Ample parking
- Lease rate does not include utilities, property expenses or building services
- Includes 4,000 SF of dedicated office space
- 2 Drive Ins
- 14 Loading Docks
- Partially air conditioned
- High density sprinkler
- Ample parking
- Newer construction
- 14 docks (9x10)
- Two drive in doors
Warehouse FACILITY FACTS
Building Size
112,250 SF
Lot Size
9.20 AC
Year Built/Renovated
1995/2007
Power Supply
Amps: 1,200 Volts: 490 Phase: 3
1 of 1
1 of 10
VIDEOS
3D TOUR
PHOTOS
STREET VIEW
STREET
MAP
1 of 1
Presented by

1138 Phoenix Dr
Hmm, there seems to have been an error sending your message. Please try again.
Thanks! Your message was sent.




