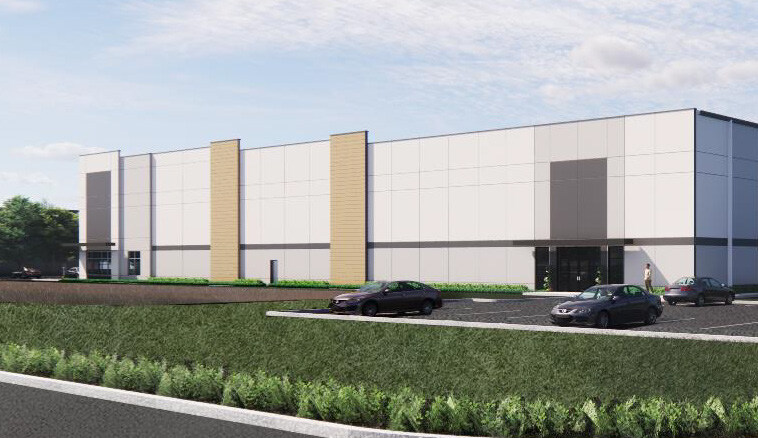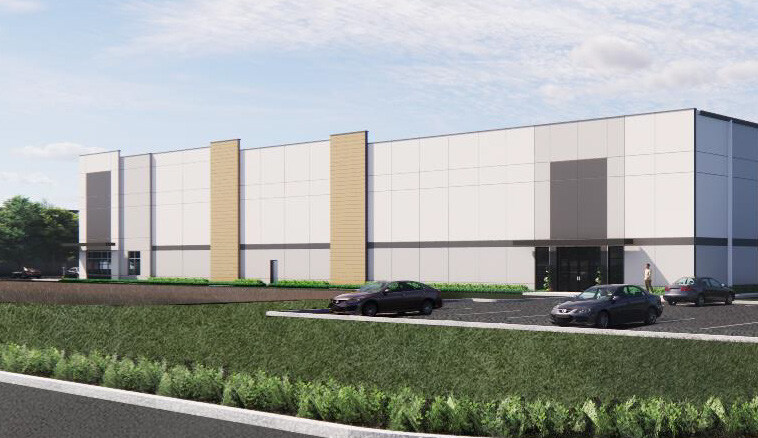thank you

Your email has been sent.

0 Deffenbaugh Ct 13,770 - 55,080 SF of Industrial Space Available in Gahanna, OH 43230


Features
All Available Space(1)
Display Rental Rate as
- Space
- Size
- Term
- Rental Rate
- Space Use
- Condition
- Available
- 1 Drive Bay
- 6 Loading Docks
| Space | Size | Term | Rental Rate | Space Use | Condition | Available |
| 1st Floor | 13,770-55,080 SF | Negotiable | Upon Request Upon Request Upon Request Upon Request Upon Request Upon Request | Industrial | - | Pending |
1st Floor
| Size |
| 13,770-55,080 SF |
| Term |
| Negotiable |
| Rental Rate |
| Upon Request Upon Request Upon Request Upon Request Upon Request Upon Request |
| Space Use |
| Industrial |
| Condition |
| - |
| Available |
| Pending |
1st Floor
| Size | 13,770-55,080 SF |
| Term | Negotiable |
| Rental Rate | Upon Request |
| Space Use | Industrial |
| Condition | - |
| Available | Pending |
- 1 Drive Bay
- 6 Loading Docks
Property Overview
Building Size: 55,080 SF (170’x324’) Typical Bay Size: 13,770 SF Docks 6 Docks: (6 Future/Expandable Loading Docks) Trailer Stalls: 2 Trailer Stalls (2 Future/Expandable Trailer Stalls) Drive-in Doors: 1 (1 Future/Expandable) Dock Levelers: 6’ x 8’ 35k lb. capacity mechanical pit levelers Car Parking Spaces: 55 (33 future/expandable) Ceiling Height: 32’ Lighting: High bay LED with motion sensors for IFC throughout HVAC: Code minimum to 50°F @ 0°F, Cooling not included Roof: Structural steel frame – HSS columns, joists & girders; 2 brace bays have been included using “x” bracing; 45 mil mechanically attached white TPO Column Spacing: 55’ x 54’, 60’ Speed Bay in Loading Area Utilities: All Utilities to the Site Fire System: ESFR Power: 1,000 Amps, 3-phase, 480v
Industrial Facility Facts
Presented by

0 Deffenbaugh Ct
Hmm, there seems to have been an error sending your message. Please try again.
Thanks! Your message was sent.







